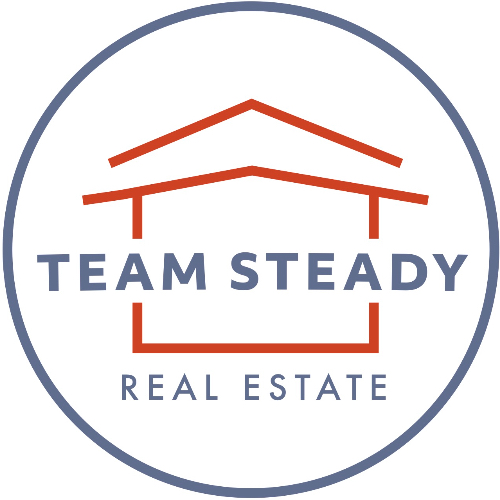For more information regarding the value of a property, please contact us for a free consultation.
3915 Drew AVE S Minneapolis, MN 55410
Want to know what your home might be worth? Contact us for a FREE valuation!

Our team is ready to help you sell your home for the highest possible price ASAP
Key Details
Sold Price $1,440,000
Property Type Single Family Home
Sub Type Single Family Residence
Listing Status Sold
Purchase Type For Sale
Square Footage 5,065 sqft
Price per Sqft $284
Subdivision Calhoun Highlands
MLS Listing ID 6263174
Bedrooms 5
Full Baths 2
Half Baths 1
Three Quarter Bath 2
Year Built 2013
Annual Tax Amount $21,569
Tax Year 2022
Lot Size 7,840 Sqft
Property Sub-Type Single Family Residence
Property Description
Custom-built Linden Hills modern farmhouse. Newer construction without any wait! Quick close possible!! Sophisticated finishes including exquisite millwork, wide-plank white oak hardwood floors, high end Restoration Hardware light fixtures. Open gourmet kitchen with top-of-the-line stainless steel appliances, walk-in pantry, custom cabinetry, wine cooler and butler bar. The open floorplan walks out to a large paver patio in the private fenced-in backyard for ideal indoor/outdoor entertaining. The upper level offers four bedrooms including two ensuites as well as a generous size upstairs laundry. The Owners' suite features a spectacular master bath with his and hers generous closets and built-ins. The 2020 MDS remodeled lower level compliments perfectly living spaces with a spectacular guest suite, upscale entertaining quarters with showcase fireplace and built-ins. Larger home in dynamite Lakes Area location. Live at the center of it all! Walk to all amenities!
Location
State MN
County Hennepin
Zoning Residential-Single Family
Rooms
Dining Room Breakfast Area, Eat In Kitchen, Informal Dining Room, Kitchen/Dining Room
Interior
Heating Forced Air
Cooling Central Air
Fireplaces Number 2
Fireplaces Type Family Room, Gas, Living Room
Exterior
Parking Features Detached, Garage Door Opener
Garage Spaces 2.0
Fence Composite, Privacy
Roof Type Age 8 Years or Less,Asphalt
Building
Lot Description Public Transit (w/in 6 blks), Many Trees
Story Two
Foundation 1735
Sewer City Sewer/Connected
Water City Water/Connected
Structure Type Fiber Board,Wood Siding
New Construction false
Schools
School District Minneapolis
Read Less
GET MORE INFORMATION

- Homes For Sale in Minneapolis, MN
- Homes For Sale in Saint Paul, MN
- Homes For Sale in Edina, MN
- Homes For Sale in Eden Prairie, MN
- Homes For Sale in Wayzata, MN
- Homes For Sale in Minnetonka, MN
- Homes For Sale in Hopkins, MN
- Homes For Sale in St Louis Park, MN
- Homes For Sale in Richfield, MN
- Homes For Sale in Bloomington, MN
- Homes For Sale in Plymouth, MN
- Homes For Sale in Maple Grove, MN
- Homes For Sale in Golden Valley, MN
- Homes For Sale in New Hope, MN
- Homes For Sale in Crystal, MN
- Homes For Sale in Robbinsdale, MN
- Homes For Sale in Eagan, MN
- Homes For Sale in Apple Valley, MN
- Homes For Sale in Orono, MN
- Homes For Sale in Deephaven, MN
- Homes For Sale in Excelsior, MN



