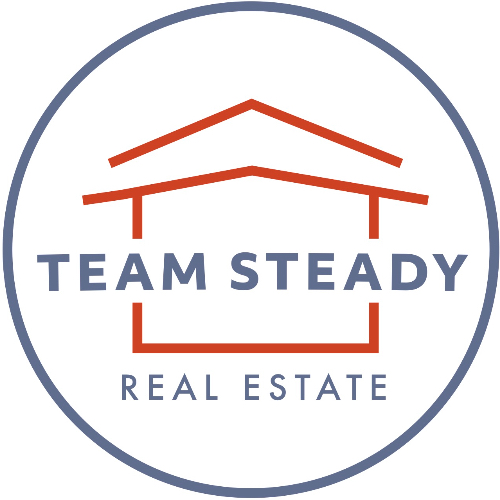3243 Evergreen DR Eagan, MN 55121

UPDATED:
Key Details
Property Type Townhouse
Sub Type Townhouse Side x Side
Listing Status Active
Purchase Type For Sale
Square Footage 1,548 sqft
Price per Sqft $184
Subdivision Coachman Highlands
MLS Listing ID 6791974
Bedrooms 2
Full Baths 2
HOA Fees $419/mo
Year Built 1983
Annual Tax Amount $2,014
Tax Year 2025
Contingent None
Lot Size 1,306 Sqft
Acres 0.03
Lot Dimensions 17x51x29x22
Property Sub-Type Townhouse Side x Side
Property Description
Step into this stunningly updated townhome offering modern finishes and an open-concept layout across three spacious levels. Featuring 2 bedrooms, 2 full bathrooms, and a finished walkout lower level, this home blends style and functionality for comfortable living.
The all-new custom kitchen boasts stainless steel appliances, sleek cabinetry, under-mounted lighting, and a cozy eat-in nook—perfect for everyday meals or entertaining. New flooring flows seamlessly throughout, complemented by updated lighting fixtures that brighten the space.
Relax in the inviting living room with its remodeled fireplace and enjoy the unique charm of the redesigned open staircase. Upstairs, the bathrooms have been refreshed with a new bathtub, vanity, and sink, adding a spa-like touch to your daily routine.
Enjoy outdoor living with both a private patio and a balcony, extending your living space. A brand-new washer and dryer add convenience, while the XL 2-car garage provides ample storage and parking.
With modern updates from top to bottom, including lighting, finishes, and fixtures, this home is completely move-in ready.
Conveniently located within walking distance from several parks, trails, restaurants, and grocery stores while still being tucked away off a very quiet private street!
Location
State MN
County Dakota
Zoning Residential-Single Family
Rooms
Basement Block, Finished, Walkout
Interior
Heating Forced Air
Cooling Central Air
Fireplaces Number 1
Fireplace Yes
Appliance Dishwasher, Dryer, Microwave, Range, Refrigerator, Stainless Steel Appliances, Washer, Water Softener Owned
Exterior
Parking Features Detached
Garage Spaces 2.0
Building
Story Two
Foundation 536
Sewer City Sewer/Connected
Water City Water/Connected
Level or Stories Two
Structure Type Wood Siding
New Construction false
Schools
School District West St. Paul-Mendota Hts.-Eagan
Others
HOA Fee Include Hazard Insurance,Lawn Care,Maintenance Grounds,Professional Mgmt,Trash
Restrictions Pets - Cats Allowed,Pets - Dogs Allowed,Pets - Number Limit,Pets - Weight/Height Limit
Virtual Tour https://my.matterport.com/show/?m=8DvRT7Tz1fp&play=1&brand=0&mls=1&
GET MORE INFORMATION

- Homes For Sale in Minneapolis, MN
- Homes For Sale in Saint Paul, MN
- Homes For Sale in Edina, MN
- Homes For Sale in Eden Prairie, MN
- Homes For Sale in Wayzata, MN
- Homes For Sale in Minnetonka, MN
- Homes For Sale in Hopkins, MN
- Homes For Sale in St Louis Park, MN
- Homes For Sale in Richfield, MN
- Homes For Sale in Bloomington, MN
- Homes For Sale in Plymouth, MN
- Homes For Sale in Maple Grove, MN
- Homes For Sale in Golden Valley, MN
- Homes For Sale in New Hope, MN
- Homes For Sale in Crystal, MN
- Homes For Sale in Robbinsdale, MN
- Homes For Sale in Eagan, MN
- Homes For Sale in Apple Valley, MN
- Homes For Sale in Orono, MN
- Homes For Sale in Deephaven, MN
- Homes For Sale in Excelsior, MN



