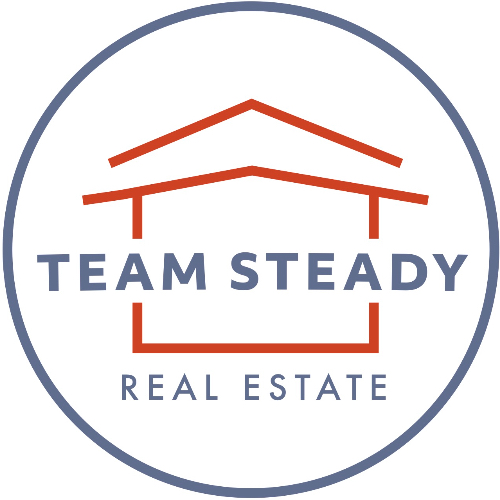1203 26th Street SW Austin, MN 55912

UPDATED:
Key Details
Property Type Residential
Sub Type Duplex
Listing Status Active
Purchase Type For Sale
Square Footage 1,730 sqft
Price per Sqft $184
Subdivision Orchard Creek
MLS Listing ID 6076685
Bedrooms 2
Full Baths 1
Three Quarter Bath 1
HOA Fees $125/mo
HOA Y/N Yes
Abv Grd Liv Area 1,730
Year Built 2000
Annual Tax Amount $3,960
Tax Year 2021
Contingent None
Lot Size 0.410 Acres
Acres 0.41
Lot Dimensions Lump Sum
Property Sub-Type Duplex
Property Description
Location
State MN
County Mower
Zoning Residential-Multi-Family
Rooms
Other Rooms Living Room, Dining Room, Family Room, Kitchen, Bedroom 1, Bedroom 2, Bedroom 3, Bedroom 4, Extra Room 1, Extra Room 2, Extra Room 3, Extra Room 4, Extra Room 5, Extra Room 6
Basement Partial, Drain Tiled, Drainage System, Sump Pump, Egress Window(s), Concrete, Unfinished
Primary Bedroom Level Main
Master Bedroom 15 x 17
Bedroom 2 11 x 15
Living Room 17 x 23
Dining Room 12 x 14
Kitchen 14 x 14
Extra Room 1 7 x 11
Extra Room 2 15 x 15
Extra Room 3 9 x 13
Extra Room 4 14 x 14
Interior
Interior Features Patio, Natural Woodwork, Kitchen Window, Kitchen Center Island, Vaulted Ceiling(s), Ceiling Fan(s), Paneled Doors, Master Bedroom Walk-In Closet, Washer/Dryer Hookup, Panoramic View, Cable
Heating Forced Air, Fireplace(s)
Cooling Central Air
Fireplaces Number 1
Fireplaces Type Living Room, Gas
Fireplace Yes
Appliance Range, Microwave, Dishwasher, Refrigerator, Washer, Dryer, Water Softener Owned
Exterior
Garage Spaces 2.0
Roof Type Asphalt
Building
Lot Description Tree Coverage - Medium
Foundation 1730
Sewer City Sewer/Connected
Water City Water/Connected
Level or Stories 1 Story
Structure Type Steel Siding
New Construction No
Schools
School District 492 - Austin
Others
HOA Name Anderson Town Homes
HOA Fee Include Lawn Care,Lawn Care,Hazard Insurance,Maintenance Structure
Energy Description Natural Gas

GET MORE INFORMATION

- Homes For Sale in Minneapolis, MN
- Homes For Sale in Saint Paul, MN
- Homes For Sale in Edina, MN
- Homes For Sale in Eden Prairie, MN
- Homes For Sale in Wayzata, MN
- Homes For Sale in Minnetonka, MN
- Homes For Sale in Hopkins, MN
- Homes For Sale in St Louis Park, MN
- Homes For Sale in Richfield, MN
- Homes For Sale in Bloomington, MN
- Homes For Sale in Plymouth, MN
- Homes For Sale in Maple Grove, MN
- Homes For Sale in Golden Valley, MN
- Homes For Sale in New Hope, MN
- Homes For Sale in Crystal, MN
- Homes For Sale in Robbinsdale, MN
- Homes For Sale in Eagan, MN
- Homes For Sale in Apple Valley, MN
- Homes For Sale in Orono, MN
- Homes For Sale in Deephaven, MN
- Homes For Sale in Excelsior, MN



