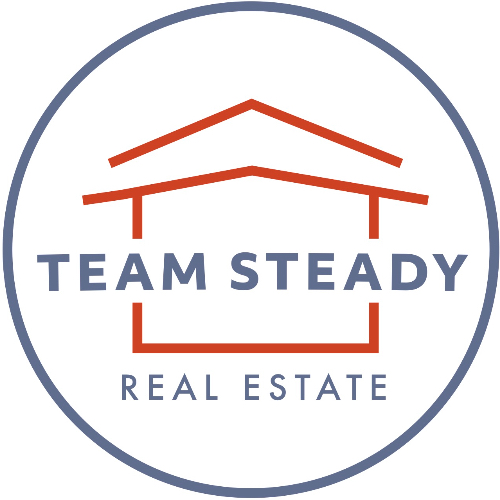4225 18th Avenue S Minneapolis, MN 55407

UPDATED:
Key Details
Property Type Residential
Sub Type Single Family Residence
Listing Status Pending
Purchase Type For Sale
Square Footage 2,584 sqft
Price per Sqft $212
Subdivision C F E Petersons Cedar Ave Add
MLS Listing ID 6072350
Bedrooms 4
Full Baths 2
Half Baths 1
HOA Y/N No
Abv Grd Liv Area 1,784
Year Built 1926
Annual Tax Amount $3,917
Tax Year 2021
Contingent None
Lot Size 5,227 Sqft
Acres 0.12
Lot Dimensions 41x121
Property Sub-Type Single Family Residence
Property Description
Location
State MN
County Hennepin
Zoning Residential-Single Family
Rooms
Family Room Lower Level
Other Rooms Living Room, Dining Room, Family Room, Kitchen, Bedroom 1, Bedroom 2, Bedroom 3, Bedroom 4, Extra Room 1, Extra Room 2, Extra Room 3, Extra Room 4, Extra Room 5, Extra Room 6
Basement Full, Finished, Drain Tiled, Egress Window(s), Block
Rooms Level 3 BR on One Level
Primary Bedroom Level Upper
Master Bedroom 19x12
Bedroom 2 9x9
Bedroom 3 9x10
Bedroom 4 10x13
Living Room 18x22
Dining Room 14x11
Kitchen 9x15
Extra Room 1 13x11
Family Room 17x24
Interior
Interior Features Patio, Balcony, Kitchen Window, Kitchen Center Island, Hardwood Floors, Master Bedroom Walk-In Closet, Washer/Dryer Hookup, Ethernet Wired
Heating Forced Air
Cooling Central Air
Fireplace No
Appliance Range, Microwave, Dishwasher, Refrigerator, Gas Water Heater
Exterior
Garage Spaces 1.0
Fence Wood
Roof Type Asphalt,Age 8 Years or Less
Building
Lot Description Tree Coverage - Light
Foundation 892
Sewer City Sewer/Connected
Water City Water/Connected
Level or Stories 2 Stories
Structure Type Engineered Wood
New Construction No
Schools
School District 1 - Minneapolis
Others
Energy Description Natural Gas
Virtual Tour https://homecomingphoto.com/slide-show/VCtJeGtVc1FMNTA9/unbranded

GET MORE INFORMATION

- Homes For Sale in Minneapolis, MN
- Homes For Sale in Saint Paul, MN
- Homes For Sale in Edina, MN
- Homes For Sale in Eden Prairie, MN
- Homes For Sale in Wayzata, MN
- Homes For Sale in Minnetonka, MN
- Homes For Sale in Hopkins, MN
- Homes For Sale in St Louis Park, MN
- Homes For Sale in Richfield, MN
- Homes For Sale in Bloomington, MN
- Homes For Sale in Plymouth, MN
- Homes For Sale in Maple Grove, MN
- Homes For Sale in Golden Valley, MN
- Homes For Sale in New Hope, MN
- Homes For Sale in Crystal, MN
- Homes For Sale in Robbinsdale, MN
- Homes For Sale in Eagan, MN
- Homes For Sale in Apple Valley, MN
- Homes For Sale in Orono, MN
- Homes For Sale in Deephaven, MN
- Homes For Sale in Excelsior, MN



