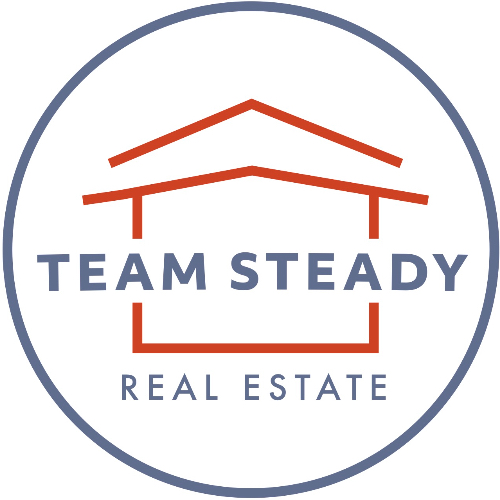2210 Midland Grove Road #102 Roseville, MN 55113

UPDATED:
Key Details
Property Type Residential
Sub Type Low Rise
Listing Status Active
Purchase Type For Sale
Square Footage 1,343 sqft
Price per Sqft $138
Subdivision Apt Own No57 Midland Grove
MLS Listing ID 6046906
Bedrooms 2
Full Baths 1
Three Quarter Bath 1
HOA Fees $734/mo
HOA Y/N Yes
Abv Grd Liv Area 1,343
Year Built 1969
Annual Tax Amount $1,820
Tax Year 2021
Contingent None
Lot Size 1,306 Sqft
Acres 0.03
Lot Dimensions Condo
Property Sub-Type Low Rise
Property Description
bedroom with walk in closet and tile floors and 3/4 private master bathroom. 2nd bedroom also has large closet space and great size. Third bedroom could also be used as a den or office. Full main level bathroom. Lots of custom built ins. Unit has two underground parking stalls, storage unit and so many common space elements: heated indoor pool, saunas, exercise room, library, party room, tennis courts, expansive green space and courtyard and so much more! Easy access to the entire metro!
Location
State MN
County Ramsey
Zoning Residential-Multi-Family
Rooms
Family Room Main Level, Family Room
Other Rooms Living Room, Dining Room, Family Room, Kitchen, Bedroom 1, Bedroom 2, Bedroom 3, Bedroom 4, Extra Room 1, Extra Room 2, Extra Room 3, Extra Room 4, Extra Room 5, Extra Room 6
Basement None
Primary Bedroom Level Main
Master Bedroom 21 x 12
Bedroom 2 15 x 11
Living Room 18 x 13
Dining Room 13 x 11
Kitchen 18 x 8
Extra Room 1 13 x 11
Extra Room 2 7 x 6
Extra Room 3 13 x 8
Interior
Interior Features Deck, Patio, Porch, Ceiling Fan(s), Tiled Floors, Walk-In Closet, Master Bedroom Walk-In Closet, Main Floor Master Bedroom, Exercise Room, Tennis Court, Intercom System, Indoor Sprinklers, In-Ground Sprinkler, Cable, Satelite Dish
Heating Forced Air
Cooling Central Air
Fireplaces Number 1
Fireplaces Type Family Room, Wood Burning
Fireplace Yes
Appliance Range, Microwave, Exhaust Fan, Dishwasher, Refrigerator
Exterior
Garage Spaces 2.0
Fence None
Pool Below Ground, Indoor, Heated
Roof Type Flat
Building
Foundation 1343
Sewer City Sewer/Connected, City Sewer - In Street
Water City Water/Connected, City Water - In Street
Level or Stories 1 Story
Structure Type Cedar,Brick/Stone
New Construction No
Schools
School District 623 - Roseville
Others
HOA Name Genesis Property Management
HOA Fee Include Heating,Air Conditioning,Trash,Snow Removal,Lawn Care,Maintenance Grounds,Hazard Insurance,Water,Maintenance Structure,Professional Mgmt,Shared Amenities,Parking
Restrictions Pets Not Allowed
Energy Description Natural Gas
Virtual Tour https://app.mintphotomn.com/v2/2210-midland-grove-rd-102-roseville-mn-55113-1017499/unbranded

GET MORE INFORMATION

- Homes For Sale in Minneapolis, MN
- Homes For Sale in Saint Paul, MN
- Homes For Sale in Edina, MN
- Homes For Sale in Eden Prairie, MN
- Homes For Sale in Wayzata, MN
- Homes For Sale in Minnetonka, MN
- Homes For Sale in Hopkins, MN
- Homes For Sale in St Louis Park, MN
- Homes For Sale in Richfield, MN
- Homes For Sale in Bloomington, MN
- Homes For Sale in Plymouth, MN
- Homes For Sale in Maple Grove, MN
- Homes For Sale in Golden Valley, MN
- Homes For Sale in New Hope, MN
- Homes For Sale in Crystal, MN
- Homes For Sale in Robbinsdale, MN
- Homes For Sale in Eagan, MN
- Homes For Sale in Apple Valley, MN
- Homes For Sale in Orono, MN
- Homes For Sale in Deephaven, MN
- Homes For Sale in Excelsior, MN



