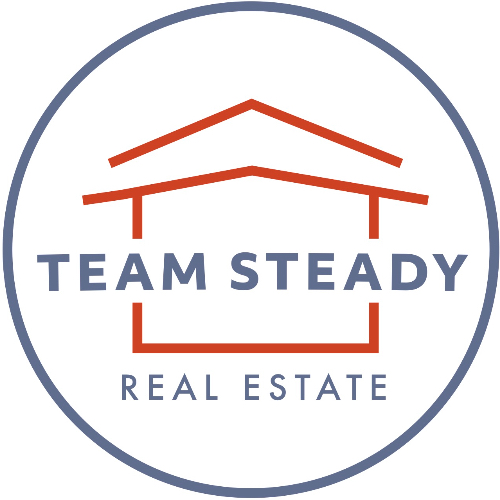610 W Grove Street Janesville, MN 56048

UPDATED:
Key Details
Property Type Residential
Sub Type Single Family Residence
Listing Status Pending
Purchase Type For Sale
Square Footage 1,312 sqft
Price per Sqft $167
Subdivision Grove Street Sub
MLS Listing ID 6026750
Bedrooms 4
Full Baths 1
Three Quarter Bath 2
HOA Y/N No
Abv Grd Liv Area 1,312
Year Built 1970
Annual Tax Amount $3,161
Tax Year 2021
Contingent None
Lot Size 0.300 Acres
Acres 0.3
Lot Dimensions 88x150
Property Sub-Type Single Family Residence
Property Description
Location
State MN
County Waseca
Zoning Residential-Single Family
Rooms
Other Rooms Living Room, Dining Room, Family Room, Kitchen, Bedroom 1, Bedroom 2, Bedroom 3, Bedroom 4, Extra Room 1, Extra Room 2, Extra Room 3, Extra Room 4, Extra Room 5, Extra Room 6
Basement Partially Finished, Egress Window(s), Wood
Rooms Level Main Floor Bedroom
Primary Bedroom Level Main
Master Bedroom 13x10
Bedroom 2 11x10
Bedroom 3 12x14
Bedroom 4 15x10
Living Room 15x20
Dining Room 12x22
Kitchen 13x15
Interior
Interior Features Kitchen Center Island, Hardwood Floors, Washer/Dryer Hookup, Vaulted Ceiling(s), Main Floor Master Bedroom, Deck
Heating Forced Air
Cooling Central Air
Fireplace No
Exterior
Garage Spaces 3.0
Fence Full
Roof Type Asphalt
Building
Foundation 1312
Sewer City Sewer/Connected
Water City Water/Connected
Level or Stories 1 Story
Structure Type Vinyl Siding
New Construction No
Schools
School District 2835 - Janesville-Waldorf-Pemberton
Others
Energy Description Natural Gas
Special Listing Condition Real Estate Owned
Virtual Tour https://www.itourmedia.com/display/index/3270826?type=jv

GET MORE INFORMATION

- Homes For Sale in Minneapolis, MN
- Homes For Sale in Saint Paul, MN
- Homes For Sale in Edina, MN
- Homes For Sale in Eden Prairie, MN
- Homes For Sale in Wayzata, MN
- Homes For Sale in Minnetonka, MN
- Homes For Sale in Hopkins, MN
- Homes For Sale in St Louis Park, MN
- Homes For Sale in Richfield, MN
- Homes For Sale in Bloomington, MN
- Homes For Sale in Plymouth, MN
- Homes For Sale in Maple Grove, MN
- Homes For Sale in Golden Valley, MN
- Homes For Sale in New Hope, MN
- Homes For Sale in Crystal, MN
- Homes For Sale in Robbinsdale, MN
- Homes For Sale in Eagan, MN
- Homes For Sale in Apple Valley, MN
- Homes For Sale in Orono, MN
- Homes For Sale in Deephaven, MN
- Homes For Sale in Excelsior, MN



