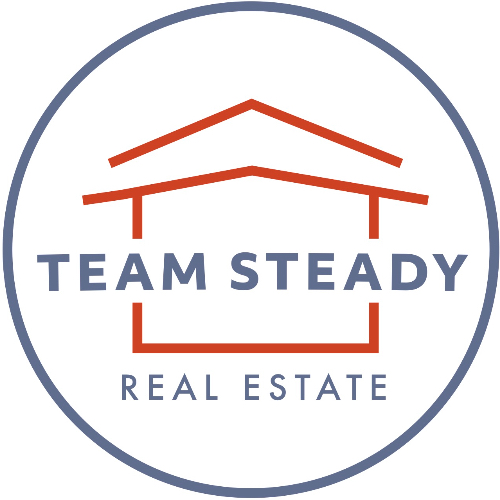13511 Territorial Circle N Maple Grove, MN 55369

UPDATED:
Key Details
Property Type Residential
Sub Type Townhouse Side x Side
Listing Status Pending
Purchase Type For Sale
Square Footage 2,436 sqft
Price per Sqft $182
Subdivision The Cove At Elm Creek
MLS Listing ID 6017658
Bedrooms 3
Full Baths 1
Half Baths 1
Three Quarter Bath 1
HOA Fees $210/mo
HOA Y/N Yes
Abv Grd Liv Area 2,436
Year Built 2022
Annual Tax Amount $91
Tax Year 2021
Contingent None
Lot Size 1,742 Sqft
Acres 0.04
Lot Dimensions 29x61x29x61
Property Sub-Type Townhouse Side x Side
Property Description
Location
State MN
County Hennepin
Community The Cove At Elm Creek
Zoning Residential-Single Family
Rooms
Family Room Main Level, Family Room, Great Room, Lower Level
Other Rooms Living Room, Dining Room, Family Room, Kitchen, Bedroom 1, Bedroom 2, Bedroom 3, Bedroom 4, Extra Room 1, Extra Room 2, Extra Room 3, Extra Room 4, Extra Room 5, Extra Room 6
Basement Finished, Walkout, Slab
Rooms Level 3 BR on One Level, 2nd Floor Laundry
Primary Bedroom Level Upper
Master Bedroom 16x17
Bedroom 2 10x11
Bedroom 3 10x11
Dining Room 11x19
Kitchen 11x17
Extra Room 1 10x13
Extra Room 2 7x9
Family Room 17x19
Interior
Interior Features Deck, Kitchen Center Island, Master Bedroom Walk-In Closet, In-Ground Sprinkler, Washer/Dryer Hookup, Walk-In Closet, Kitchen Window
Heating Forced Air
Cooling Central Air
Fireplaces Number 1
Fireplaces Type Family Room, Electric
Fireplace Yes
Appliance Range, Microwave, Dishwasher, Refrigerator, Disposal, Air-To-Air Exchanger, Humidifier, Washer, Dryer
Exterior
Garage Spaces 2.0
Roof Type Asphalt,Age 8 Years or Less,Pitched
Building
Lot Description Sod Included in Price, Tree Coverage - Light
Foundation 936
Sewer City Sewer/Connected
Water City Water/Connected
Level or Stories More Than 2 Stories
Structure Type Vinyl Siding
New Construction Yes
Schools
School District 279 - Osseo
Others
HOA Name First Service Residential
HOA Fee Include Trash,Lawn Care,Professional Mgmt
Restrictions Mandatory Owners Assoc,Pets - Cats Allowed,Pets - Dogs Allowed,Pets - Number Limit
Energy Description Natural Gas

GET MORE INFORMATION

- Homes For Sale in Minneapolis, MN
- Homes For Sale in Saint Paul, MN
- Homes For Sale in Edina, MN
- Homes For Sale in Eden Prairie, MN
- Homes For Sale in Wayzata, MN
- Homes For Sale in Minnetonka, MN
- Homes For Sale in Hopkins, MN
- Homes For Sale in St Louis Park, MN
- Homes For Sale in Richfield, MN
- Homes For Sale in Bloomington, MN
- Homes For Sale in Plymouth, MN
- Homes For Sale in Maple Grove, MN
- Homes For Sale in Golden Valley, MN
- Homes For Sale in New Hope, MN
- Homes For Sale in Crystal, MN
- Homes For Sale in Robbinsdale, MN
- Homes For Sale in Eagan, MN
- Homes For Sale in Apple Valley, MN
- Homes For Sale in Orono, MN
- Homes For Sale in Deephaven, MN
- Homes For Sale in Excelsior, MN



