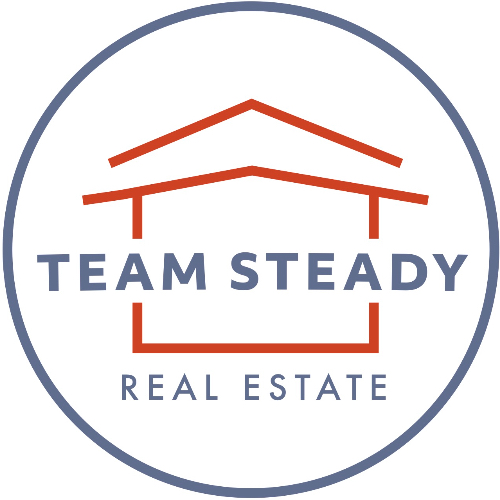11787 Azure Lane Inver Grove Heights, MN 55068

UPDATED:
Key Details
Property Type Residential
Sub Type Single Family Residence
Listing Status Pending
Purchase Type For Sale
Square Footage 4,428 sqft
Price per Sqft $207
Subdivision Amberwood
MLS Listing ID 6006447
Bedrooms 5
Full Baths 2
Half Baths 1
Three Quarter Bath 2
HOA Y/N No
Abv Grd Liv Area 3,265
Year Built 2021
Annual Tax Amount $768
Tax Year 2021
Contingent None
Lot Size 2.690 Acres
Acres 2.69
Lot Dimensions 58x395x526x401
Property Sub-Type Single Family Residence
Property Description
Location
State MN
County Dakota
Community Amberwood
Zoning Residential-Single Family
Rooms
Family Room Main Level, Lower Level, Great Room, Family Room, Entertainment/Media Center
Other Rooms Living Room, Dining Room, Family Room, Kitchen, Bedroom 1, Bedroom 2, Bedroom 3, Bedroom 4, Extra Room 1, Extra Room 2, Extra Room 3, Extra Room 4, Extra Room 5, Extra Room 6
Basement Walkout, Full, Drain Tiled
Rooms Level 2nd Floor Laundry
Primary Bedroom Level Upper
Master Bedroom 16x16
Bedroom 2 15x13
Bedroom 3 14x13
Bedroom 4 13x12'6
Living Room 18x18
Dining Room 15x11
Kitchen 15x14
Extra Room 1 17x12
Extra Room 2 26x15
Extra Room 3 10x10
Extra Room 4 12'5x10'8
Extra Room 5 14x14
Extra Room 6 8x8
Family Room 18x18
Interior
Interior Features Deck, Kitchen Center Island, Hardwood Floors, Tiled Floors, Walk-In Closet, Master Bedroom Walk-In Closet
Heating Forced Air, Fireplace(s)
Cooling Central Air
Fireplaces Number 2
Fireplaces Type Family Room, Amusement Room, Gas
Fireplace Yes
Appliance Range, Cooktop, Wall Oven, Microwave, Exhaust Fan, Dishwasher, Refrigerator, Washer, Dryer, Disposal
Exterior
Garage Spaces 3.0
Roof Type Asphalt,Age 8 Years or Less
Building
Lot Description Tree Coverage - Light, Sod Included in Price
Foundation 1488
Sewer City Sewer/Connected
Water City Water/Connected
Level or Stories 2 Stories
Structure Type Brick/Stone,Fiber Cement
New Construction Yes
Schools
School District 196 - Rosemount-Apple Valley-Eagan
Others
Energy Description Natural Gas

GET MORE INFORMATION

- Homes For Sale in Minneapolis, MN
- Homes For Sale in Saint Paul, MN
- Homes For Sale in Edina, MN
- Homes For Sale in Eden Prairie, MN
- Homes For Sale in Wayzata, MN
- Homes For Sale in Minnetonka, MN
- Homes For Sale in Hopkins, MN
- Homes For Sale in St Louis Park, MN
- Homes For Sale in Richfield, MN
- Homes For Sale in Bloomington, MN
- Homes For Sale in Plymouth, MN
- Homes For Sale in Maple Grove, MN
- Homes For Sale in Golden Valley, MN
- Homes For Sale in New Hope, MN
- Homes For Sale in Crystal, MN
- Homes For Sale in Robbinsdale, MN
- Homes For Sale in Eagan, MN
- Homes For Sale in Apple Valley, MN
- Homes For Sale in Orono, MN
- Homes For Sale in Deephaven, MN
- Homes For Sale in Excelsior, MN



