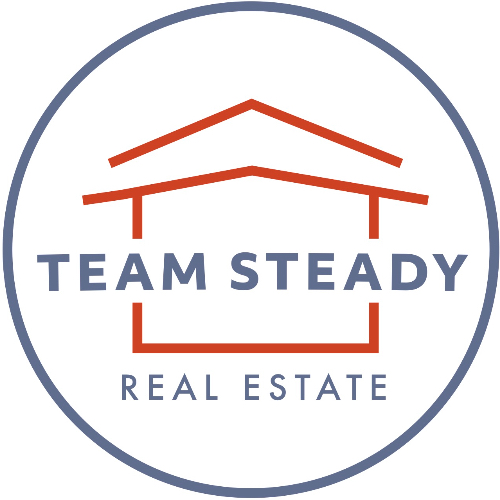943 10th Street SW Rochester, MN 55902

UPDATED:
Key Details
Property Type Residential
Sub Type Single Family Residence
Listing Status Active
Purchase Type For Sale
Square Footage 5,050 sqft
Price per Sqft $188
Subdivision Plummers Rep A
MLS Listing ID 5672472
Bedrooms 4
Full Baths 1
Three Quarter Bath 3
HOA Y/N No
Abv Grd Liv Area 3,938
Year Built 1941
Annual Tax Amount $11,780
Tax Year 2020
Contingent None
Lot Size 0.710 Acres
Acres 0.71
Lot Dimensions 98x220
Property Sub-Type Single Family Residence
Property Description
Location
State MN
County Olmsted
Zoning Residential-Single Family
Rooms
Family Room Lower Level, Family Room
Other Rooms Living Room, Dining Room, Family Room, Kitchen, Bedroom 1, Bedroom 2, Bedroom 3, Bedroom 4, Extra Room 1, Extra Room 2, Extra Room 3, Extra Room 4, Extra Room 5, Extra Room 6
Basement Walkout, Full, Finished, Sump Pump, Daylight/Lookout Windows, Block, Storage Space
Rooms Level Main Floor Laundry, 4 BR on One Level
Primary Bedroom Level Upper
Master Bedroom 13'2x19
Bedroom 2 14x9'10
Bedroom 3 12'9x13
Bedroom 4 14'4x11'7
Living Room 15'7x31'8
Dining Room 19'9x11'7
Kitchen 11'10x18
Extra Room 1 28x29
Extra Room 2 9x39
Extra Room 3 11'9x9
Extra Room 4 15'11x10
Extra Room 5 6'10x2'10
Family Room 15'9x30
Interior
Interior Features Patio, Porch, Balcony, Kitchen Window, Kitchen Center Island, Ceiling Fan(s), Hardwood Floors, Tiled Floors, Paneled Doors, French Doors, Walk-In Closet, Master Bedroom Walk-In Closet, Sun Room, Washer/Dryer Hookup, In-Ground Sprinkler, Cable
Heating Forced Air, Radiant Floor, Boiler
Cooling Central Air
Fireplaces Number 2
Fireplaces Type Living Room, Family Room, Wood Burning, Gas
Fireplace Yes
Appliance Range, Cooktop, Microwave, Dishwasher, Refrigerator, Washer, Dryer, Water Softener Owned, Gas Water Heater, Disposal, Humidifier
Exterior
Garage Spaces 3.0
Fence Chain Link, Full
Roof Type Asphalt
Building
Lot Description Irregular Lot, Tree Coverage - Medium
Foundation 1472
Sewer City Sewer/Connected
Water City Water/Connected
Level or Stories 2 Stories
Structure Type Fiber Cement,Fiber Board
New Construction No
Schools
Elementary Schools Folwell
Middle Schools Willow Creek
High Schools Mayo
School District 535 - Rochester
Others
Energy Description Natural Gas
Virtual Tour https://my.matterport.com/show/?m=mWSqpCGwRBc&mls=1

GET MORE INFORMATION

- Homes For Sale in Minneapolis, MN
- Homes For Sale in Saint Paul, MN
- Homes For Sale in Edina, MN
- Homes For Sale in Eden Prairie, MN
- Homes For Sale in Wayzata, MN
- Homes For Sale in Minnetonka, MN
- Homes For Sale in Hopkins, MN
- Homes For Sale in St Louis Park, MN
- Homes For Sale in Richfield, MN
- Homes For Sale in Bloomington, MN
- Homes For Sale in Plymouth, MN
- Homes For Sale in Maple Grove, MN
- Homes For Sale in Golden Valley, MN
- Homes For Sale in New Hope, MN
- Homes For Sale in Crystal, MN
- Homes For Sale in Robbinsdale, MN
- Homes For Sale in Eagan, MN
- Homes For Sale in Apple Valley, MN
- Homes For Sale in Orono, MN
- Homes For Sale in Deephaven, MN
- Homes For Sale in Excelsior, MN



